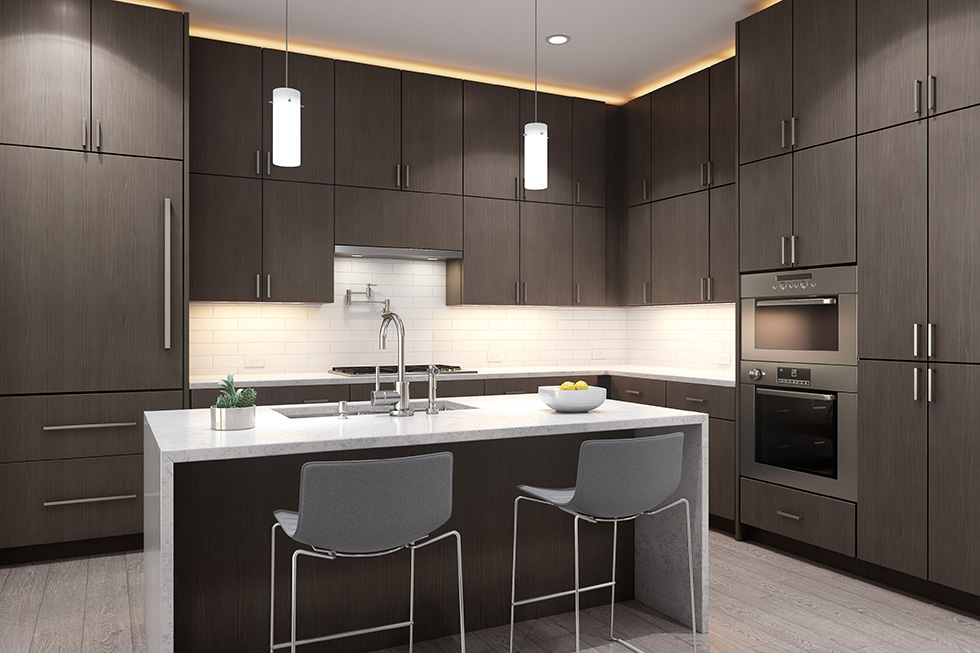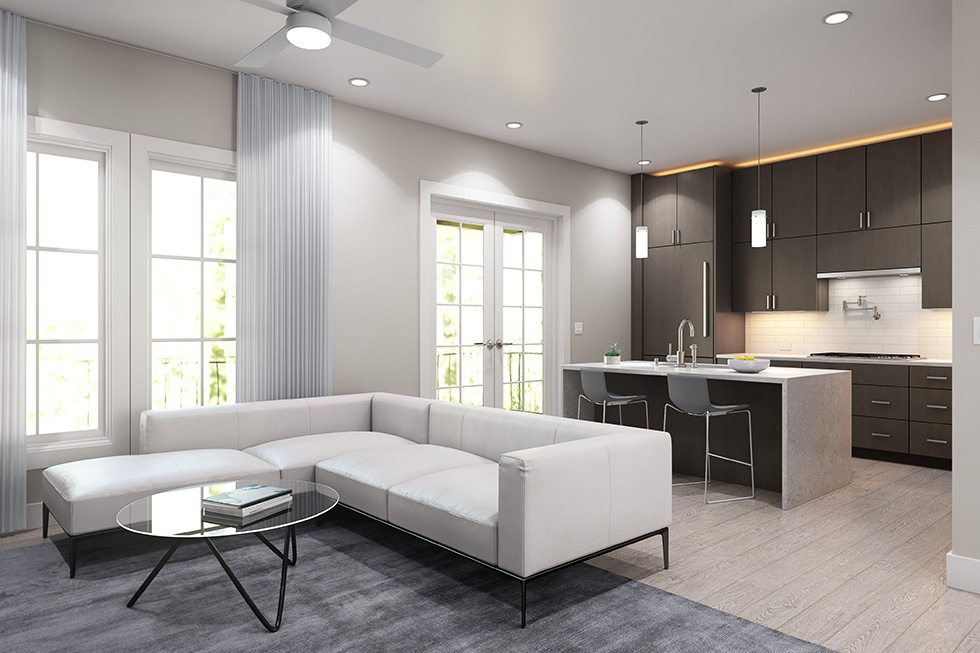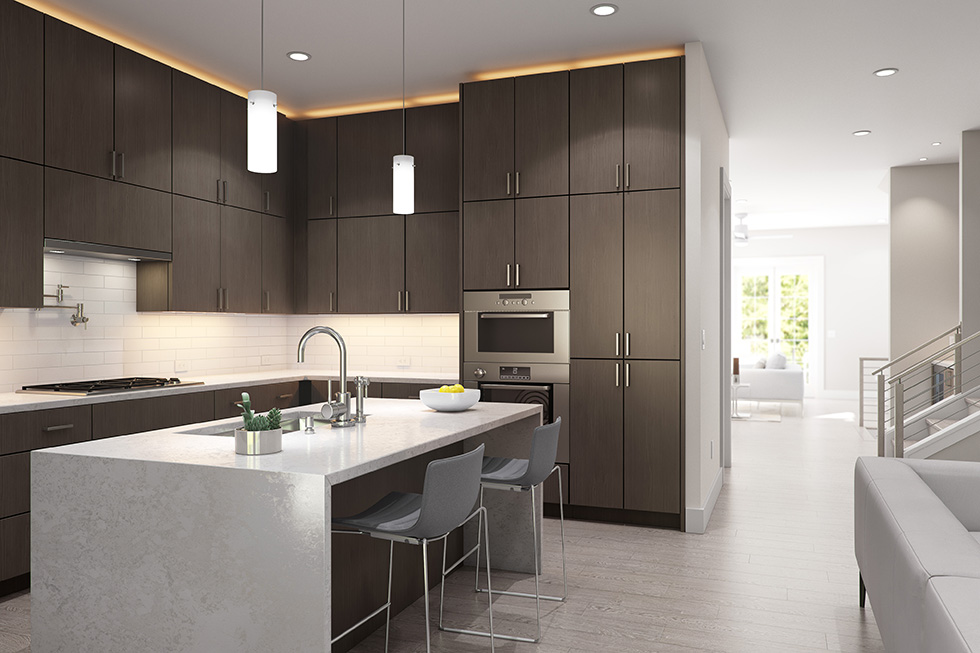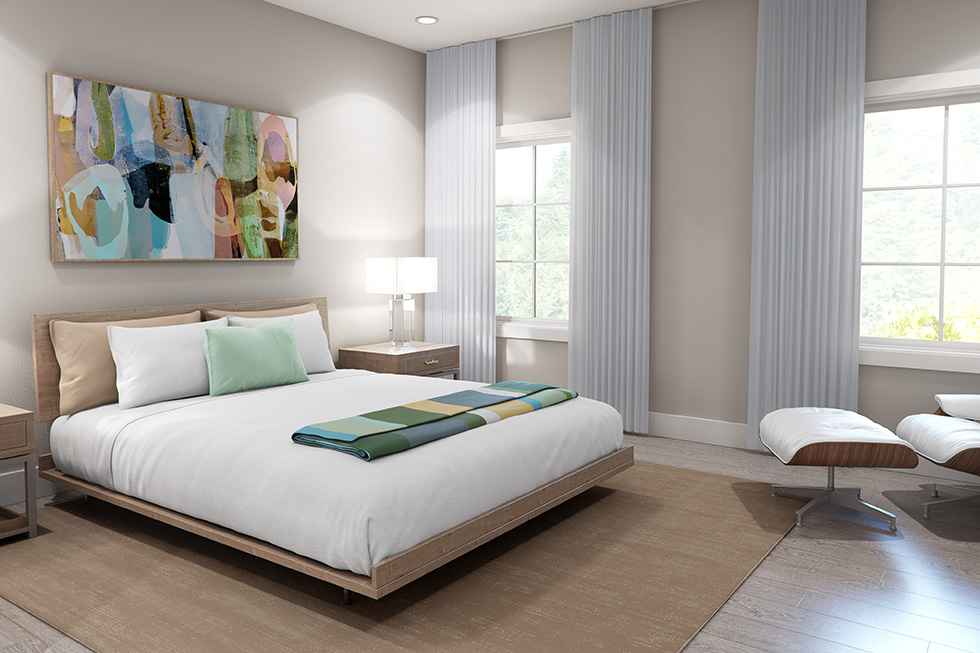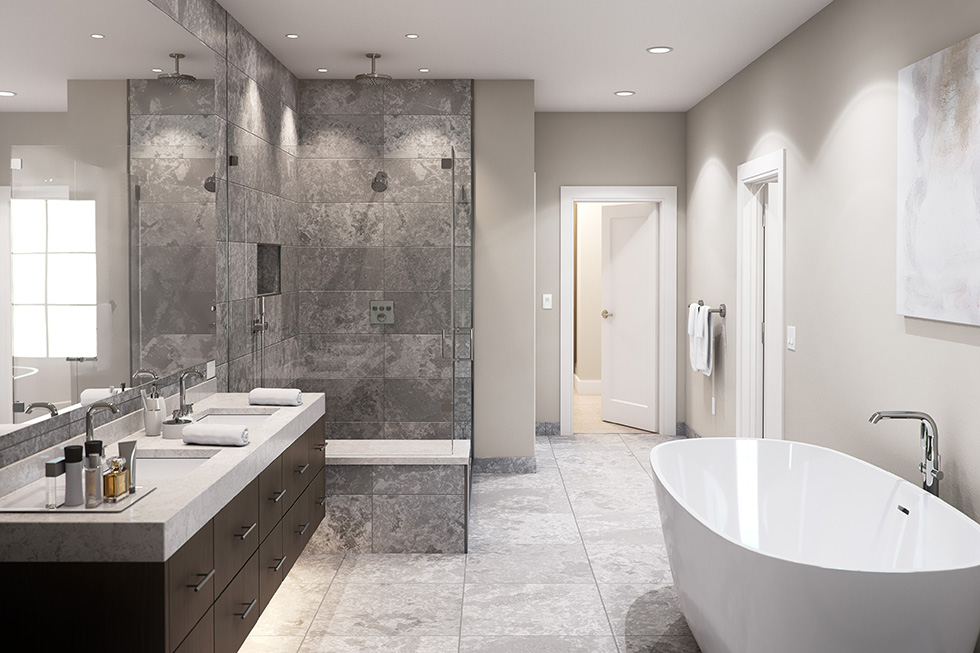| SOPHIA TOWNHOUSE (2018) Below are renders of a townhouse created for Minerva Homes. The town house was modeled from 2D CAD files and interior design direction. Models for this project were both sourced and created from scratch. My responsibilities included include importing CAD, modeling building shell, placing assets and creating many of the materials. Tools used for this project include 3ds max, VRAY and Nuke. Click each image for a full size version. |
||
